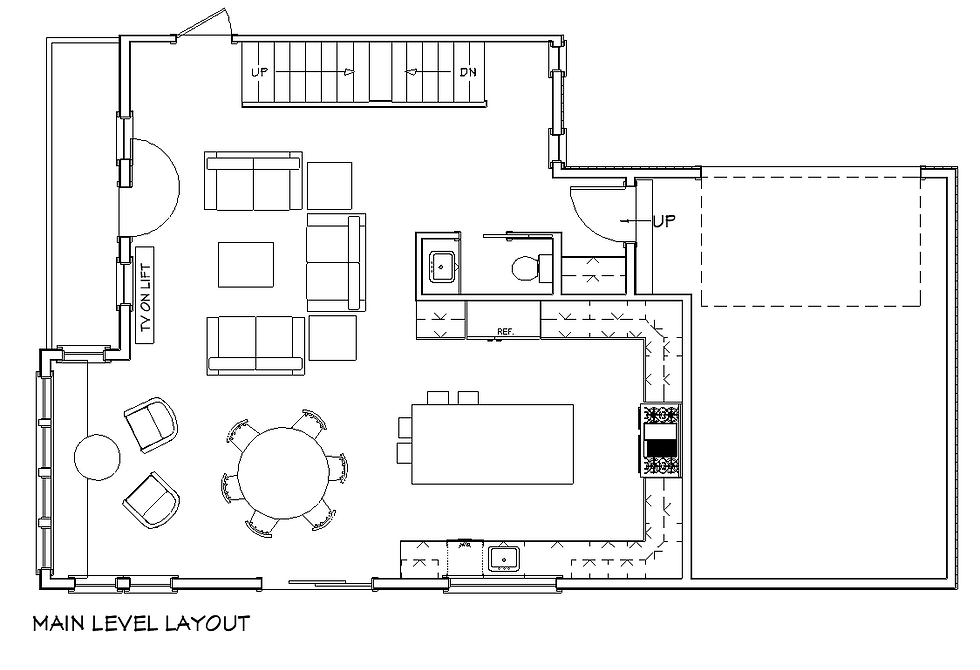Simple U-Shape
- Julie Fergus, ASID

- Aug 16, 2021
- 2 min read
A U-shape is an effective and functional kitchen layout, especially when an island can be incorporated; it typically offers more counter space then other layouts. Balance and symmetry can be created due to the three-walled design. Typically the "back" wall of the U-shape is the place for symmetry.

The original kitchen was also a U-shape but it had a door into the garage interrupting the corner and traffic flow. Fortunately the door was able to move to the foyer once a useless coat closet was removed. In its place a bench, wall cabinet, and hooks are placed.

In this make-over the range and hood are placed on the back wall and flanked by matching wall cabinets. This anchors the visual into the space. Each wing of the layout are different in length and wall design.




Once the layout was determined we explore the design details. The original ceiling had been lowered in the space even thought the adjacent living area had a higher ceiling. Once demolition was complete we could see that the ceiling could be raised and structural elements boxed out. This created a nice visual and increased the height of the wall cabinets.
As for finishes, a warm wood was chosen for the perimeter and then the island, counter, and tiles were in the mix. We browsed and discussed many options during the process. Three bathrooms were getting facelifts as well so we looked at the whole picture.

My advice / tips for all clients when planning a major remodeling project:
Stay ahead of the contractor by making decisions before they are needed.
Expect surprises along the way that may require concessions, changes, or more money.
Plan for a contingency in your budget. Unexpected items do happen. Or perhaps you want add to the list, or to expand the scope.
Delays are inevitable.
Hire the best contractor. Sometimes you may have to wait to get the best one for your project.
Don't lose sight of your vision; don't let the contractor or sub-contractors talk you into changes to make their job easier.
Be flexible. Usually everyone on the job is doing their best, but sometimes accidents and mistakes happen. i.e. something gets tossed in the dumpster that wasn't supposed to.
Move your stuff out of the space. Don't expect contractors to be able to protect your personal items if they are in the work zone.
Be patient.
Resources:
Builder - Cerutti Contracting LLC
Cabinetry - Shiloh Cabinetry: Elegance in Wood
Wood Floors - Wide Plank Wood Flooring | Carlisle Wide Plank Floors - Custom finish on-site
Here is a link to see more kitchen design projects by Julie.




Comments