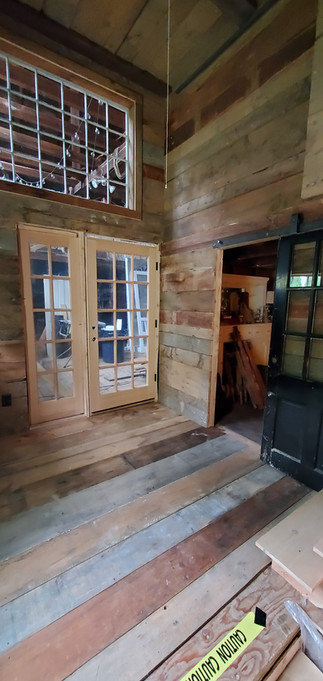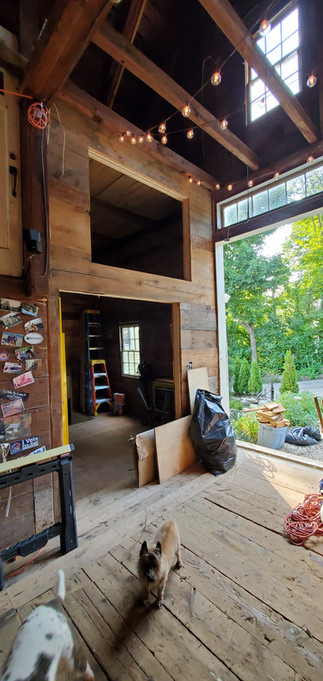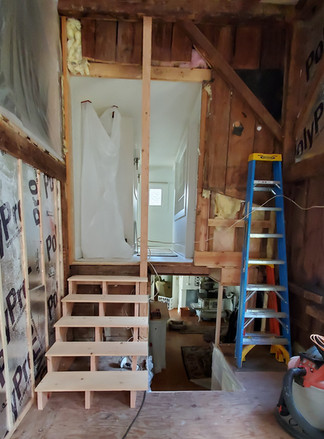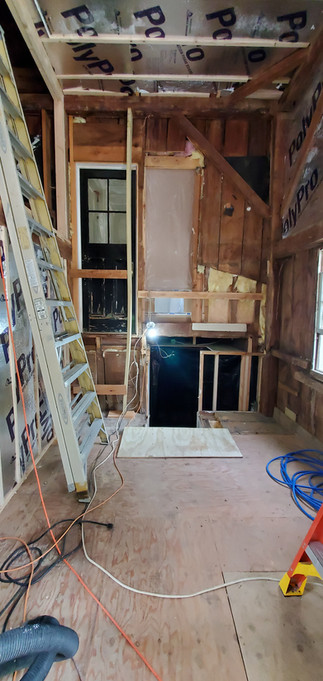Barn Mudroom
- Julie Fergus, ASID

- Aug 1, 2022
- 2 min read
Updated: Jun 18, 2023
This is a project at my home. My husband and I live in a drafty old house built in 1850. We don't know what part of the house or barn are original, we just know it is old and drafty. We purchased the house in 1997 and have been working on it ever since.


We've done many projects that include reconfiguring the main hallway, creating new hallways, reconfiguring and remodeling bathrooms, moving and recreating a new kitchen, rebuilding and screening the porch, adding a brick patio, building stone walls and steps, and beating back the jungle of the overgrowth in the back yard. I know I stripped wallpaper too, but that was so long ago I don't even remember it.

In 2018 we cleared out the main barn and created what we call the "Barn Lounge". It evolved and improved over the years to be a place that we spend a lot of time in warm weather, and a place we like to entertain friends.
The poorly thought-out connection to the barn from the house became frustrating because we were going to and from the Barn Lounge so often.
The summer of 2021 got us to working on how the barn connects to our living space. I've thought about the connection for many years and had it figured out in my mind. It was time to convey that idea to a contractor for implementation.

I drew simple floorplans and elevations to help the contractor see my vision. I didn't develop the design details because I knew they would unfold as the project got underway.
The barn floor is five feet above our house main floor making new stairs a big part of the project. Stairs connect the barn to the main living space and to the second floor.
In addition, the newly created space was going to need be a finished "box" inside the barn so that it could be insulated and keep bats out (we are currently working on bat-proofing the barn).
The starting point. The original stairs down to the living space were narrow, steep, and behind a door. Temporary steps on the left go up to the second floor. (These were "temporary" for several years).

The completed stair.

More photos of the "original" space.


These side-by-side photos show the stairs leading up to the barn. The left is the completed stairs, the right the original with the door open to the barn. A vintage bed post is used for the newel post.
For an authentic barn style, the third level flooring of the barn was removed, trimmed to create flat edges, and installed as walls, flooring, and ceiling in the newly created mudroom.


Photos of the process. Even though the size of the project was small, it was a big project.

More shots of the finished space. The mudroom is now essential and a project we are very pleased we got off of our checklist. Now on to other 1000 items on that list.




































































































Comments