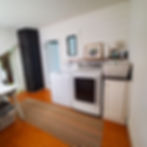Revitalizing Old Spaces: Julie Fergus' Ingenious Bathroom Design
- Julie Fergus, ASID
- Jun 24, 2024
- 2 min read
Updated: Jan 10, 2025

In the realm of interior design, there's a special art to transforming challenging spaces into functional and aesthetically pleasing areas. Julie Fergus, ASID, a seasoned designer known for her innovative approach, recently undertook a remarkable project that exemplifies this artistry. Her task? To design and integrate a new bathroom in an old home fraught with ceiling height challenges.
Embracing Constraints: The Old Home's Unique Challenge
The home in question posed a distinct challenge: an area where stairs once occupied, leaving behind a sloped ceiling that limited conventional design possibilities. Many would have seen this as a deterrent, but Julie saw it as an opportunity to showcase her creativity and expertise.
Maximizing Every Inch: Design Strategy Unveiled
Julie's approach was as practical as it was visionary. She focused on maximizing the available space by utilizing the knee wall area for storage (and as duct and plumbing chase)—an often-overlooked space that, when cleverly integrated, can significantly enhance functionality without sacrificing style. This decision not only added practical storage solutions but also contributed to the overall aesthetic by keeping clutter at bay and eliminating the need for added storage pieces.
Harnessing Vertical Space: Fixtures and Heights
One of the most impressive aspects of Julie's design was her strategic placement of fixtures to make the most of the varying ceiling heights. By carefully selecting where each element would go, she ensured that the bathroom not only felt spacious but also utilized every vertical inch efficiently. Tall fixtures such as a slender, elegant shower head and strategically placed vanity sink took advantage of the higher ceilings, maximizing the space despite the spatial constraints.

Harmonizing Form and Function: The Aesthetic Touch
Beyond functionality, Julie paid meticulous attention to the aesthetic details that tie a space together. The simple color palette was carefully curated to enhance the perceived space, with light, neutral tones dominating to reflect natural light and create an airy atmosphere. Thoughtfully selected fixtures and fittings complemented the overall design, blending seamlessly with the home's existing architectural style while adding a contemporary flair.
Conclusion: A Testament to Creative Vision
Julie Fergus' design of the new bathroom in this old home is a testament to the transformative power of thoughtful design. By embracing the challenges presented by low ceiling heights and making strategic design decisions, she not only created a functional space but also elevated the value of the home. Her ability to harmonize practicality with aesthetic appeal has undoubtedly left an indelible mark on this renovation project, showcasing once again why she is revered in the world of interior design.
In the hands of a skilled designer like Julie, even the most challenging spaces can be reimagined into something extraordinary—a lesson in creativity and innovation that inspires us to see potential where others see limitations.
Browse the gallery to see the progression of the project:







































