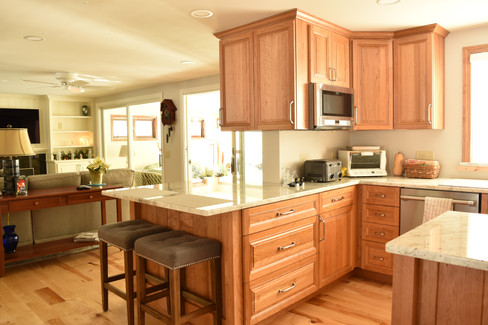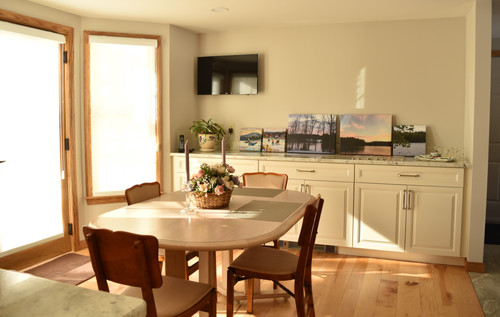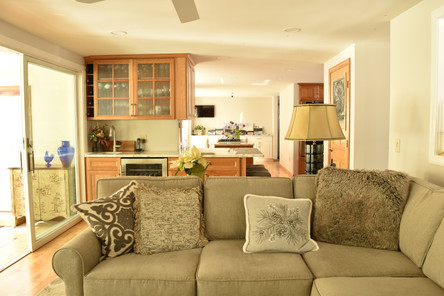New & Improved Kitchen / Living Space
- Julie Fergus, ASID

- Feb 5, 2019
- 1 min read
Updated: Jun 10, 2021

A major remodel that includes a kitchen in a primary residence is very disruptive to life. Major makeovers require much work on the part of the homeowner. My client in this project worked really hard purging and planning. They packed up what they wanted to keep, gave stuff to goodwill, and tossed the useless.
Since this is a primary residence the homeowners decided to rent a trailer and use that for their kitchen. They were still able to access their bedroom, bathroom, and home office. The trailer offered a place for cooking and dining. It was a great plan. They still had to move out of the main living area, but they didn't have to move out of the entire house.
Before and after floorplans to show the how the space works.


Here are the photos of the main kitchen, baking kitchen, bar area, and breakfast area. I've included some before photos so that you can see the amazing transformation.
Click on a photo to open a slide show.


























































Comments